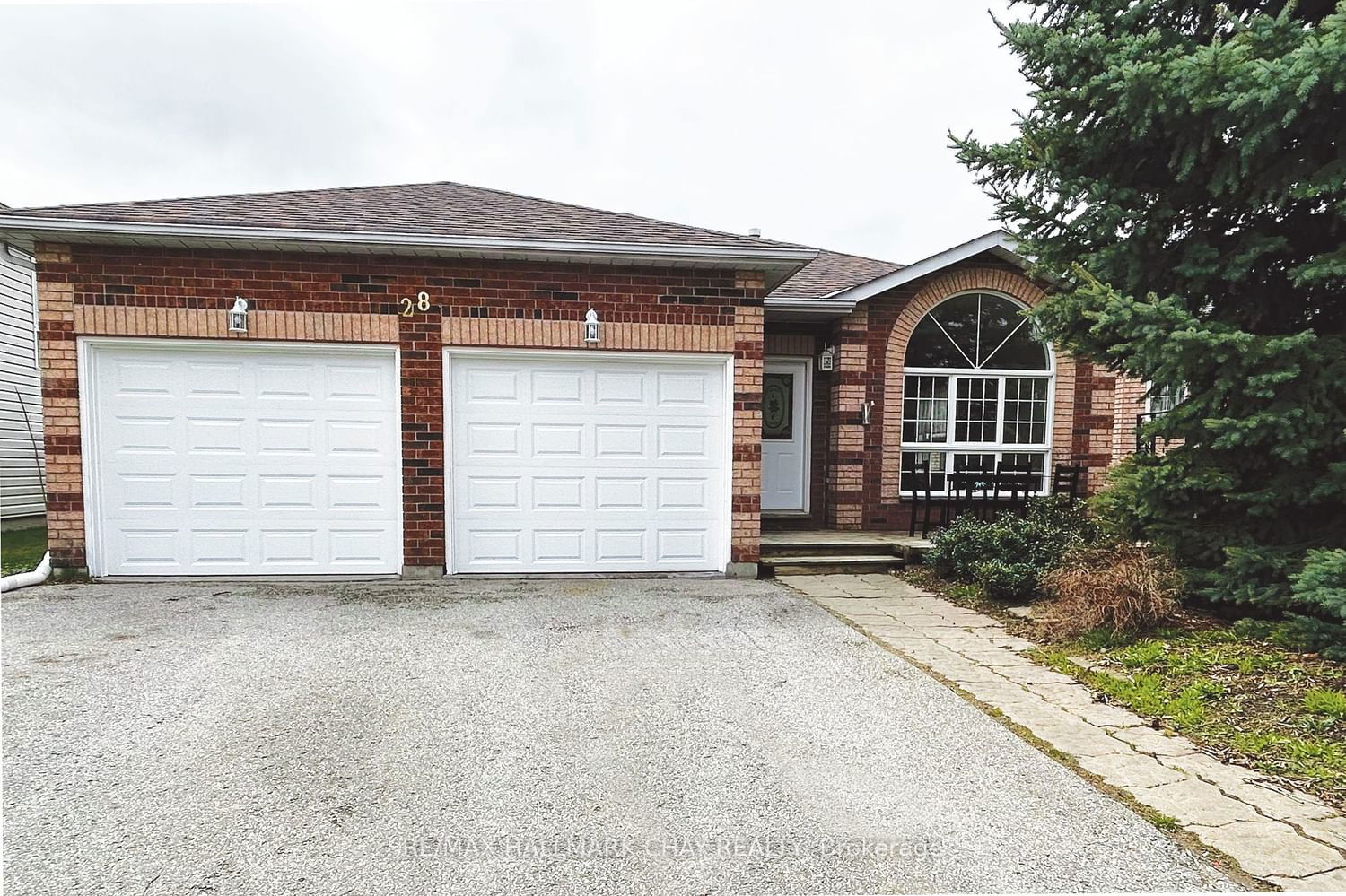$724,900
$***,***
4-Bed
2-Bath
1500-2000 Sq. ft
Listed on 4/25/24
Listed by RE/MAX HALLMARK CHAY REALTY
Your new home awaits you at 28 Ritchie Crescent. Located in the highly desirable picturesque community of Elmvale, this great property is close to everything. Within walking distance to shops, restaurants, groceries, parks, and schools as well as the community arena and ball fields. Elmvale is the epitome of small-town living with Barrie, Midland, and Wasaga Beach all only a very short drive away it offers bigger city amenities as well. This family home boasts great curb appeal with lush gardens and an inviting front porch. Inside you'll find a spacious entryway with inside access from the garage, an open living room and dining room area, and galley-style kitchen with breakfast room and sliding door walk-out. In traditional back-split style just a few steps up and you're in the bedroom space with 3 large bedrooms including the primary suite with semi-ensuite bath. Down a couple stairs from the main level you'll find the family room, the perfect space for family movie night as well as an additional bedroom and den or office, both with sliding door walk-outs to the backyard, with a second full bath finishing off this level. Another great feature of a back-split is how much space they offer and this home is no different with the added bonus of an additional basement where you'll find the laundry room, rec room, utilities room, as well as a huge half-height crawl space, perfect for an added abundance of storage space. This property also offers a double car garage with room for a mezzanine, as well as a great-sized fenced yard with no neighbours behind. Don't miss out, book your private showing today!!
To view this property's sale price history please sign in or register
| List Date | List Price | Last Status | Sold Date | Sold Price | Days on Market |
|---|---|---|---|---|---|
| XXX | XXX | XXX | XXX | XXX | XXX |
S8269996
Detached, Backsplit 4
1500-2000
9
4
2
2
Attached
6
16-30
Central Air
Part Bsmt, Part Fin
Y
N
Brick Front, Vinyl Siding
Forced Air
N
$2,722.12 (2023)
101.68x51.25 (Feet) - AS PER GEO
